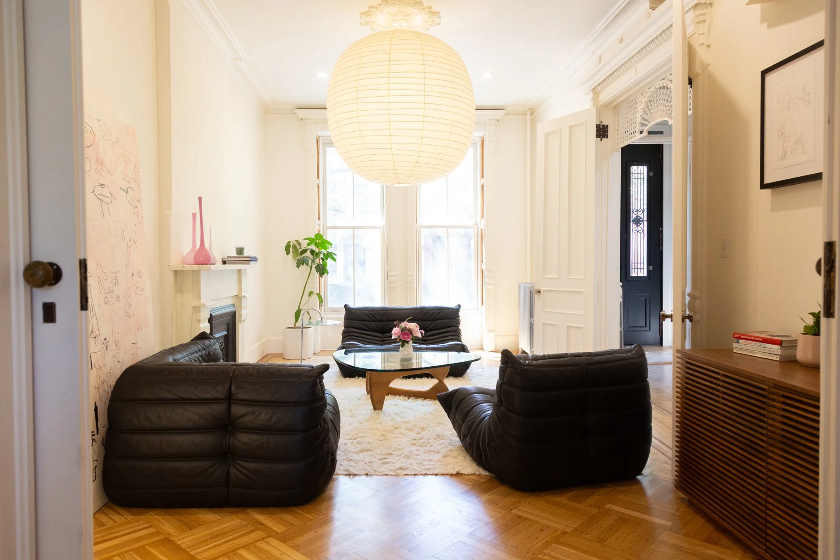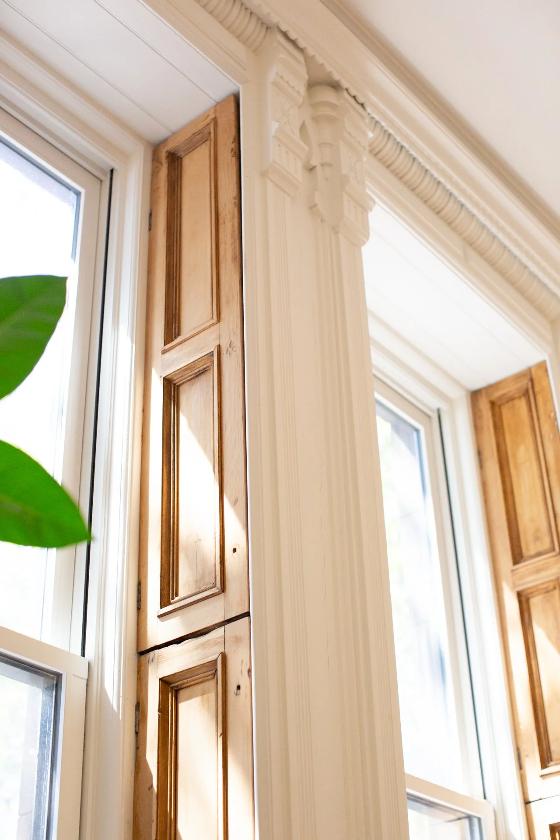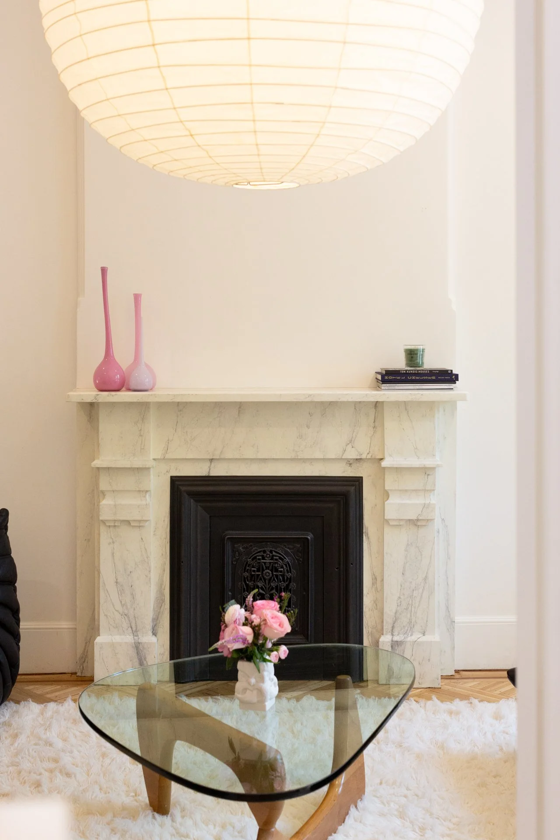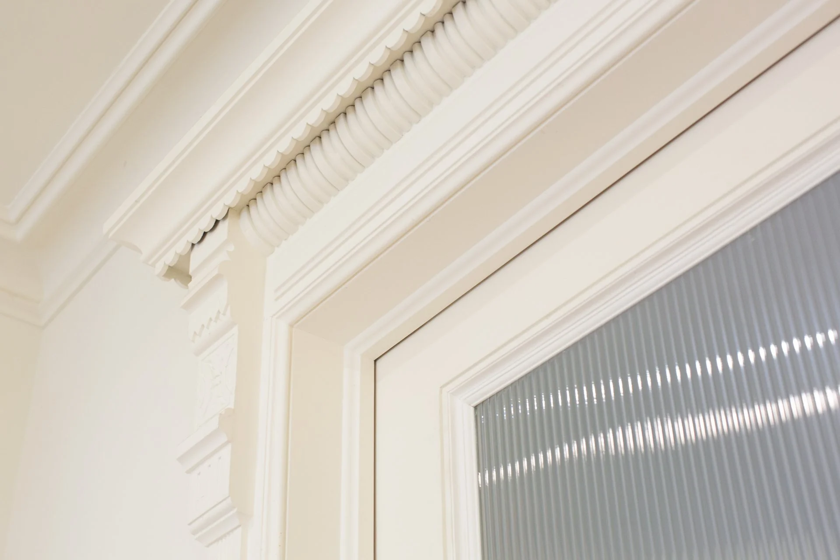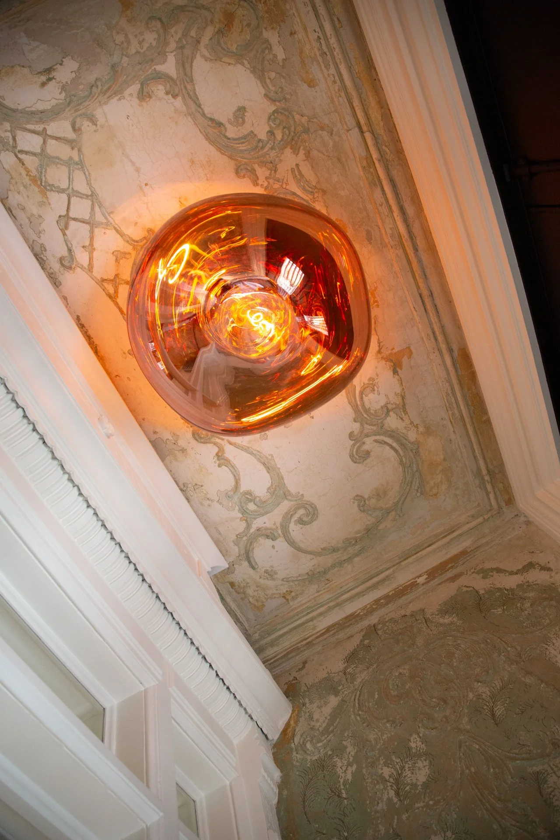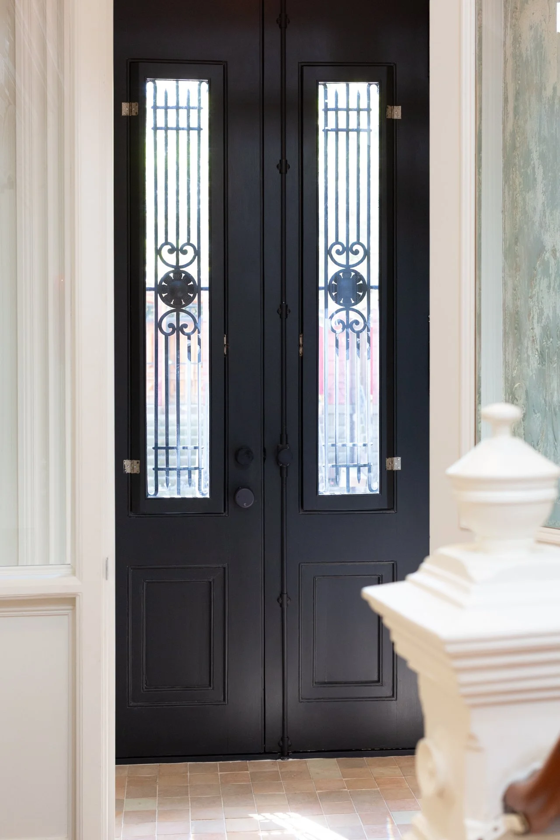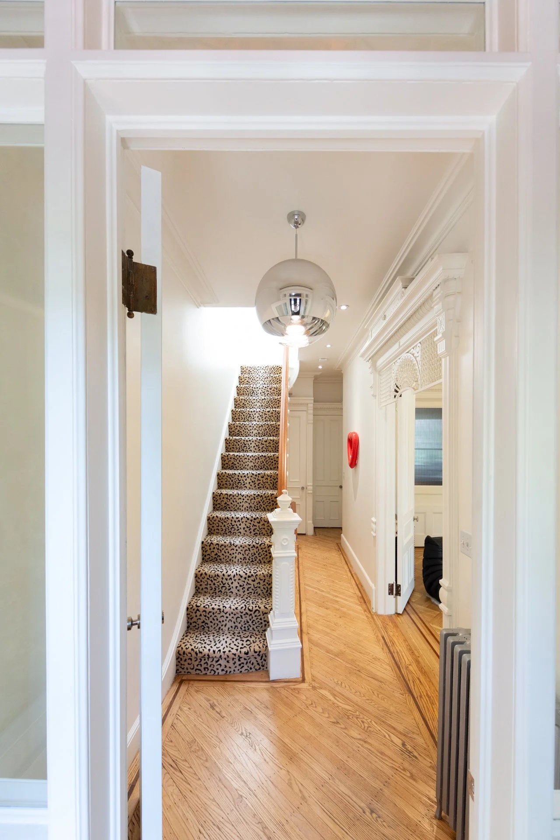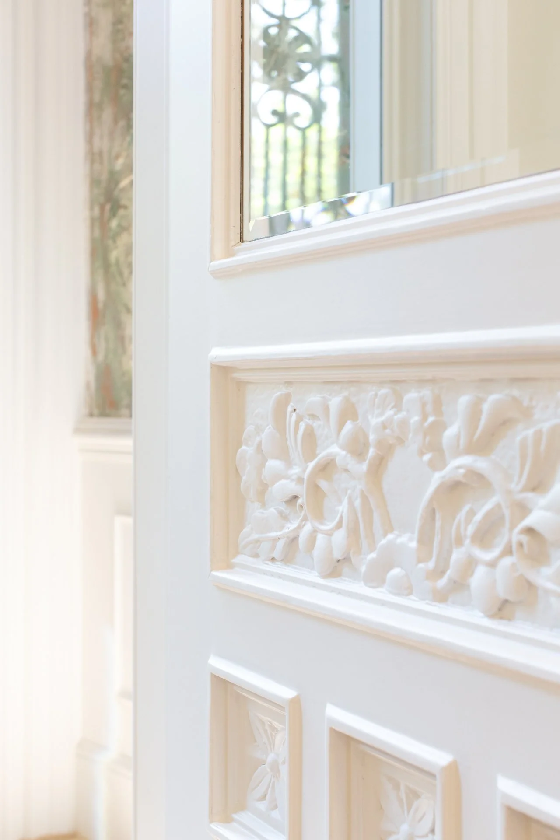In Contract
Enquiries (Agents welcome)
Email - 443macdonoughstreet@gmail.com
Phone/text - 646 574 5147
Step into timeless elegance in the heart of Bedford-Stuyvesant.
This stunning 1800s brownstone blends historic grandeur with contemporary luxury, fully renovated to preserve its original architectural details while offering all the comforts of modern living. From restored moldings and fireplaces to elegant, updated interiors, every inch of this home tells a story—reimagined for today.
Kitchen / Butler’s Pantry
The kitchen masterfully blends historic charm with modern function, featuring top-of-the-line Miele dual ovens, a Miele gas cooktop, integrated refrigeration, and a Bosch dishwasher. Custom cabinetry, under-cabinet lighting, and a separate butler’s pantry complete the space with both elegance and efficiency.
A cozy sunlit alcove offers the perfect retreat to relax with a book, music, or a film. Original wood moldings frame large windows with views of classic Brooklyn brownstones, while a door opens to a sleek Ipe deck overlooking the verdant backyard.
The third-floor primary suite is a serene retreat, featuring three large windows framed by original moldings that fill the room with natural light. Thoughtfully designed details include built-in reading lights, art display nooks, and a generous walk-in wardrobe. The ensuite bathroom features black tile, a glass walk-in shower, and elegant FLOS lighting for a refined, modern finish.
Upstairs Master bedroom
Bathed in natural light from a skylight above, the upper landing offers an airy transition space leading to two additional bedrooms and a full bath—perfectly suited for guests, family, or a home office setup.
Backyard
This spacious Brooklyn backyard feels like your own private escape. A beautiful mature tree stands at the center, surrounded by flowering plants and greenery. There’s a built-in bench and table housing a top-of-the-line DCS BBQ—perfect for laid-back meals outside. With flagstone by the house, light stone around the grill, and a grassy area in back, there’s space for everything from morning coffee to summer get-togethers.
The ground floor features a self-contained one-bedroom, one-bath unit with its own entrance beneath the stoop. It retains the original brownstone details—including an original fireplace and window shutters—offering charm and character. Ideal as a rental opportunity or as an extension of the main house, this versatile space adds both value and flexibility.
Ground Floor Unit
Laundry
Conveniently situated on the ground floor hallway, the laundry area is equipped with a Samsung washer and dryer, offering ample space. Adjacent, a well-appointed half bath provides practical service for both the household and backyard
Basement
The expansive basement offers a versatile, loft-inspired space with polished concrete floors and exposed ceilings, embracing authentic NYC industrial charm. Currently configured as a spacious office, listening room, and workshop, it provides endless possibilities to suit your lifestyle or creative needs.
Exterior
The exterior has been fully restored to its original grandeur, showcasing the timeless elegance of a classic Brooklyn brownstone in pristine condition.

